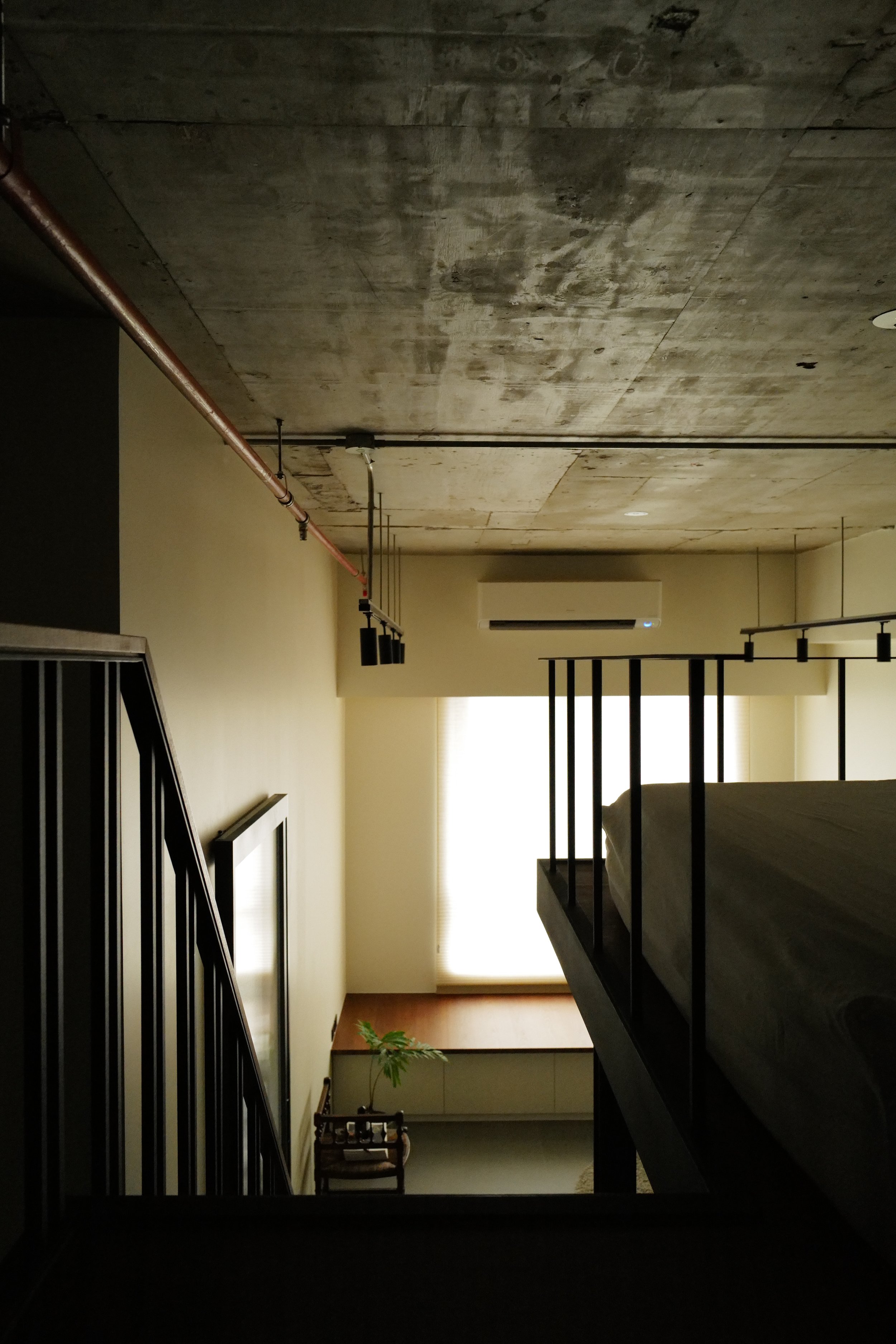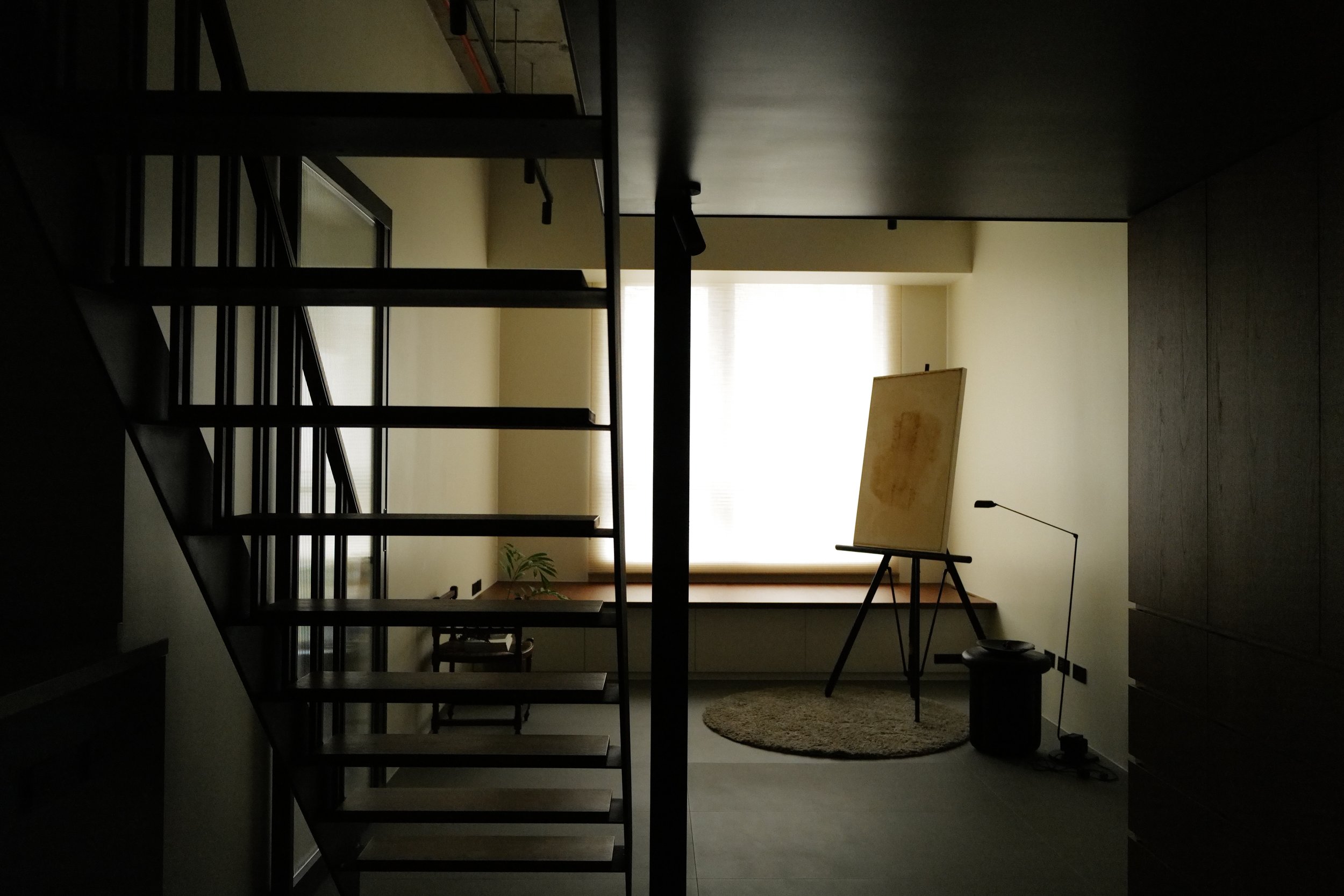
Southern Cabin
南方棲息
這座位於日本南方的住宅,以「時間、材質與記憶」為線索,轉化為一處保留原貌、靜謐內斂的棲息地。
業主特別偏好天然、未經加工的質地,我們因此保留大部分建築結構,讓脫模後的清水混凝土牆面成為空間主角。全室以胡桃木與細緻石英磁磚鋪陳,營造出一種介於粗獷與精緻之間的節奏,低調卻深具層次。
格局簡單開放,讓光線與動線自然穿梭。空間中保留些許復古的語彙,也在櫃體與家具細節中精準收邊,讓視覺沉穩、生活節奏清晰。
在這裡,「南方」不只是方向,也象徵著光的溫度、時間的流動與生活的緩慢。空間不強加風格,而是溫柔地包容人與生活的樣貌。
In this project, a modest residence in southern Japan is reimagined as a tranquil retreat that honors raw materials, architectural memory, and the passage of time.
The client was drawn to natural textures and the unprocessed character of materials. Responding to this, the design preserves most of the building’s original structure, including exposed formwork concrete walls that now serve as the spatial canvas. Across the entire interior, warm walnut wood and refined quartz tiles define a material rhythm—subtle yet intentional—balancing rustic expression with elegant detailing.
The layout is purposefully simple, allowing light and movement to flow uninterrupted. Deliberate contrasts—between old and new, rough and smooth, structure and touch—guide the spatial experience without overwhelming it. Vintage references are evident in architectural fragments, while joinery and furnishings are meticulously crafted to provide visual clarity and a soft, aesthetic appeal.
Here, “Southern” is not only a geographical cue—it represents a slower rhythm, a warmer light, and a space that invites stillness. The result is a dwelling that doesn’t impose but gently embraces a quiet framework for everyday living.





































