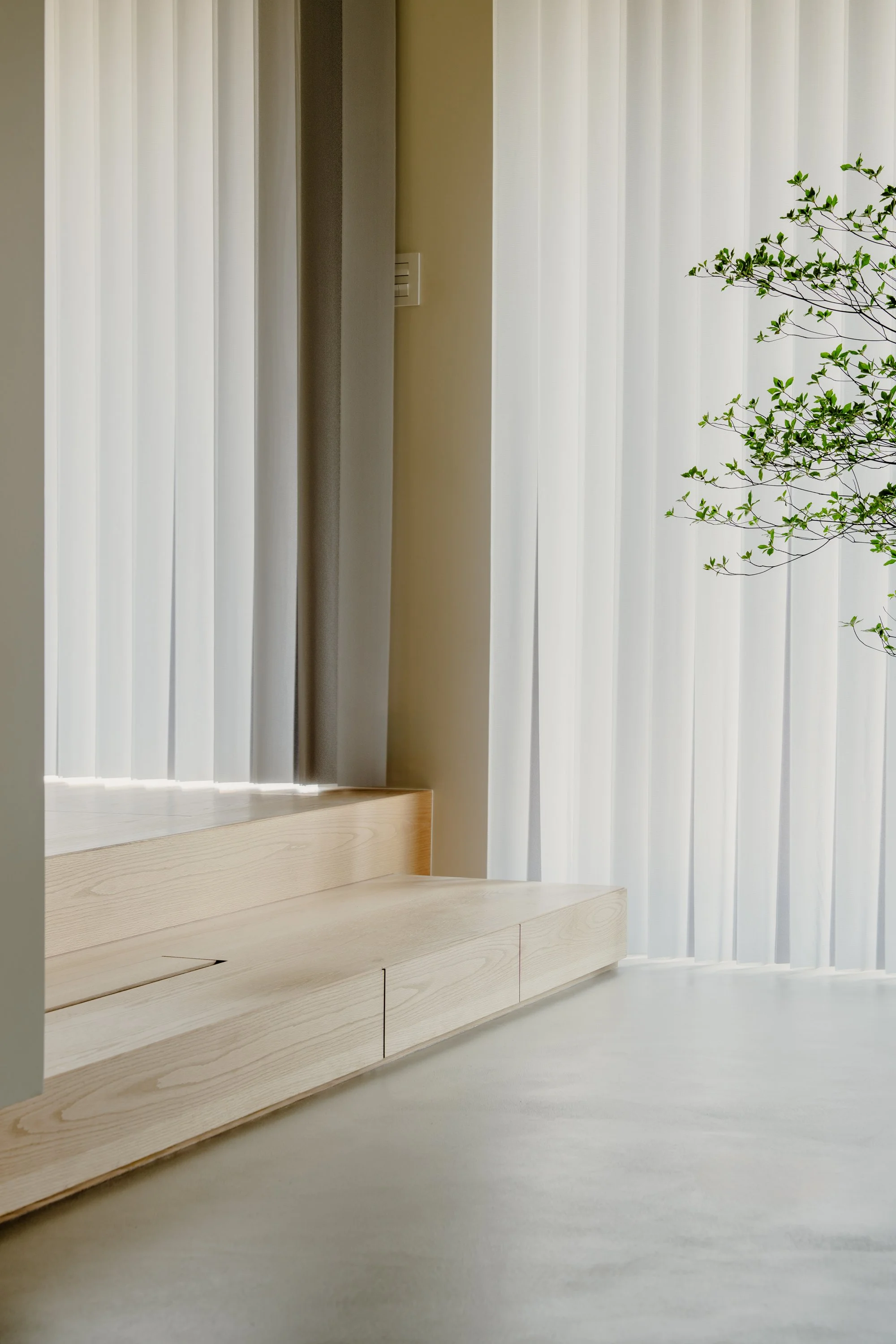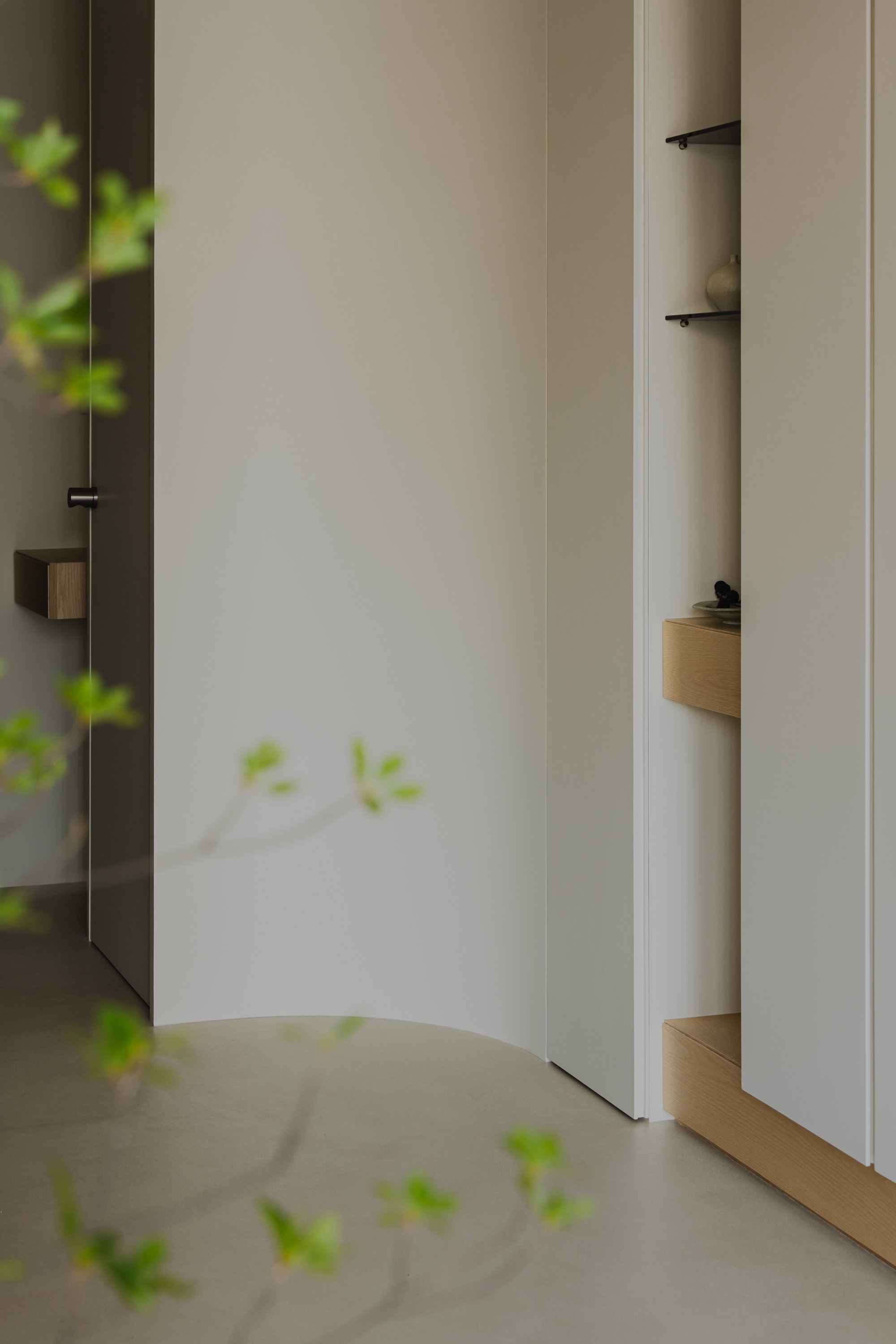
《季之月》Seasonal Moon
以光為引,在14坪中重塑身心安放之地以光為引,以月亮為隱喻,透過霧面不鏽鋼與橡木木皮,平衡理性與感性。
我們將「月亮」作為設計的隱性軸線,試圖在僅 14 坪的住宅中,重新構築一位放射科醫師的日常棲居。從長年工作於低照環境中所累積的疲憊出發,空間設計聚焦於「光」、「節奏」與「材質」之間的關係,帶出安定、沉澱與釋放的感受。
霧面不鏽鋼如月光般低調映現,隱約浮現在空間轉折處,為整體帶來理性與感性的平衡。橡木木皮鋪陳作為溫潤基底,搭配地坪塗料與留白立面,使空間在靜謐中展現層次,營造柔和而內斂的節奏感。
書房作為使用頻率最高的場域,我們採用可旋轉隔間的形式設計,在需要專注時可獨立封閉,也能開展連結至公共空間。這樣的彈性轉換,不僅回應日常節奏,也拓展了視覺與心理的空間感受。
「季之月」是我們與屋主共同編織的生活節奏——如月相般靜靜變化,不斷與居住者一同生成,持續照耀。以光為引,在14坪中重塑身心安放之地
我們將「月亮」作為設計的隱性軸線,試圖在僅 14 坪的住宅中,重新構築一位放射科醫師的日常棲居。從長年工作於低照環境中所累積的疲憊出發,空間設計聚焦於「光」、「節奏」與「材質」之間的關係,帶出安定、沉澱與釋放的感受。
霧面不鏽鋼如月光般低調映現,隱約浮現在空間轉折處,為整體帶來理性與感性的平衡。橡木木皮鋪陳作為溫潤基底,搭配地坪塗料與留白立面,使空間在靜謐中展現層次,營造柔和而內斂的節奏感。
書房作為使用頻率最高的場域,我們採用可旋轉隔間的形式設計,在需要專注時可獨立封閉,也能開展連結至公共空間。這樣的彈性轉換,不僅回應日常節奏,也拓展了視覺與心理的空間感受。
「季之月」是我們與屋主共同編織的生活節奏——如月相般靜靜變化,不斷與居住者一同生成,持續照耀。
Seasonal Moon
Guided by Light — A 46.3m² Home Reimagined for Rest and Renewal
We took the Moon as an implicit axis of design, seeking to reshape the daily dwelling of a radiologist within a compact 46.3-square-meter apartment. Emerging from years of working in dim environments, the design focuses on the relationship between light, rhythm, and material, creating a space that offers grounding, stillness, and release.
Matte stainless steel elements echo the subtle glow of moonlight, softly appearing at key spatial transitions to evoke a quiet balance between rationality and emotion. Oak veneer sets the tone as a warm foundation, paired with mineral flooring and restrained surfaces to create a calm yet layered atmosphere, composed, soft, and rhythmically nuanced.
As the most frequently used area in the home, the study was designed with a pivoting partition that allows it to transform from a focused, enclosed workspace to a fully open zone, connecting to the main living space. This spatial fluidity not only responds to everyday needs but also expands both the visual and psychological dimensions of the home.
Seasonal Moon is a shared rhythm between us and the homeowner, gently evolving like the lunar phases, continually unfolding and quietly illuminating the life within.


































